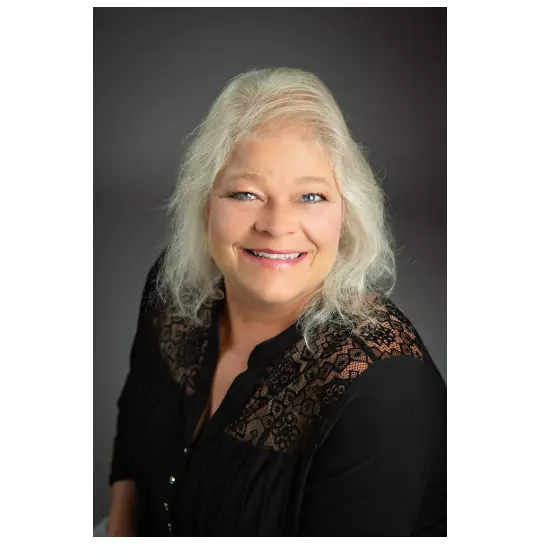$355,000
$340,000
4.4%For more information regarding the value of a property, please contact us for a free consultation.
1721 Autumn Woods CT Romeoville, IL 60446
3 Beds
1.5 Baths
1,964 SqFt
Key Details
Sold Price $355,000
Property Type Single Family Home
Sub Type Detached Single
Listing Status Sold
Purchase Type For Sale
Square Footage 1,964 sqft
Price per Sqft $180
Subdivision Weslake
MLS Listing ID 12026021
Sold Date 05/30/24
Style Traditional
Bedrooms 3
Full Baths 1
Half Baths 1
HOA Fees $72/mo
Year Built 1997
Annual Tax Amount $6,319
Tax Year 2022
Lot Dimensions 38X131X92X87X131
Property Description
Wow! This home is absolutely stunning! From the moment you walk to the front door, you will notice the professional landscaping with a soothing pond. As you step through the front door, it's clear that attention to detail and modern updates are present throughout. The soaring ceilings in the formal living and dining areas create an inviting atmosphere, while the upgraded kitchen with granite countertops and newer stainless steel appliances is sure to impress any home chef. The main level's upgraded luxury vinyl plank flooring and farmhouse-style lighting add charm and character, and the open layout between the kitchen to the family room makes it perfect for both everyday living and entertaining. The backyard sounds like a dream, with a fully (new) fenced lot, composite deck, stamped concrete patio, and even a hot tub for relaxation. The firepit adds a cozy touch for enjoying cool evenings outdoors. Upstairs, the oversized owner's suite with upgraded lighting and newer carpet offers a retreat-like space. The "closet" bedroom... all shelving will be removed, walls patched, painted and door replaced The new owners can pick the color for the paint and it will be ready for when you move in. The finished basement provides additional living space or office potential, and the professionally landscaped yard and newer driveway and roof are added bonuses. With all the amenities offered by the clubhouse community, including a pool, volleyball and basketball courts, exercise room, and stocked ponds, there's plenty to enjoy right outside your doorstep. It sounds like the perfect place to call home!
Location
State IL
County Will
Area Romeoville
Rooms
Basement Partial
Interior
Interior Features Vaulted/Cathedral Ceilings, Hardwood Floors, First Floor Laundry, Walk-In Closet(s)
Heating Natural Gas, Forced Air
Cooling Central Air
Fireplace N
Appliance Range, Microwave, Dishwasher, Refrigerator, Washer, Dryer, Disposal
Laundry Gas Dryer Hookup, In Unit
Exterior
Exterior Feature Deck, Patio
Garage Attached
Garage Spaces 2.0
Community Features Clubhouse, Park, Pool, Lake, Water Rights, Curbs, Sidewalks, Street Lights
Waterfront false
Roof Type Asphalt
Building
Lot Description Cul-De-Sac, Fenced Yard, Landscaped, Backs to Open Grnd
Sewer Public Sewer
Water Public
New Construction false
Schools
Elementary Schools Creekside Elementary School
Middle Schools John F Kennedy Middle School
High Schools Plainfield East High School
School District 202 , 202, 202
Others
HOA Fee Include Insurance,Clubhouse,Exercise Facilities,Pool,Lake Rights
Ownership Fee Simple w/ HO Assn.
Special Listing Condition None
Read Less
Want to know what your home might be worth? Contact us for a FREE valuation!

Our team is ready to help you sell your home for the highest possible price ASAP

© 2024 Listings courtesy of MRED as distributed by MLS GRID. All Rights Reserved.
Bought with Scott Schoon • Keller Williams Preferred Rlty

GET MORE INFORMATION
- Homes For Sale in Plainfield, IL
- Homes For Sale in Shorewood, IL
- Homes For Sale in Romeoville, IL
- Homes For Sale in Bolingbrook, IL
- Homes For Sale in Naperville, IL
- Homes For Sale in Oswego, IL
- Homes For Sale in Channahon, IL
- Homes For Sale in Joliet, IL
- Homes For Sale in Lockport, IL
- Homes For Sale in Yorkville, IL





